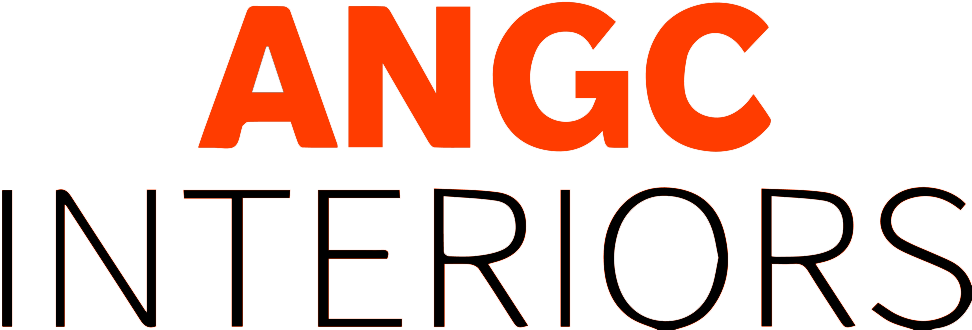Interior Design
3D Design for the interior spaces gives interior designers an effective way to communicate the designs to clients via three-dimensional visualization of the concept, materials and what the client can expect after completion of the project. ANGC Interiors has an in-house Interior Design team with creative 3D visualizers who never compromise the aesthetic integrity of a project and respect the needs of the clients. We present the best possible design options based on the vision we gathered from our clients, analysing the site structure, usability and generate a well space planned layout and realistic 3D renderings. For every fitout projects, we produce all necessary 3d renderings, detailed layouts, material specification, etc. required for approvals and permits and thereby ease the fitout project completion in professional manner.
A Glimpse of our Designs
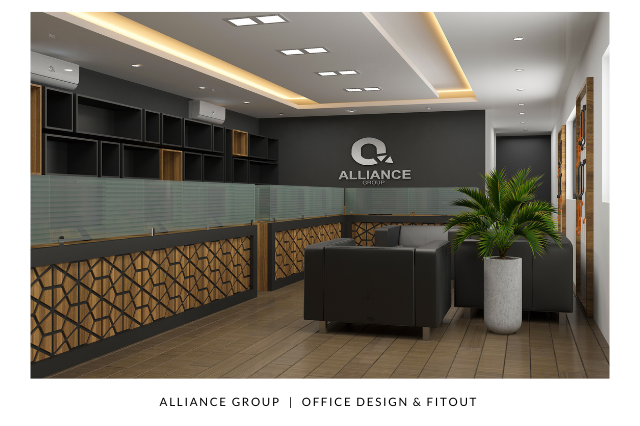
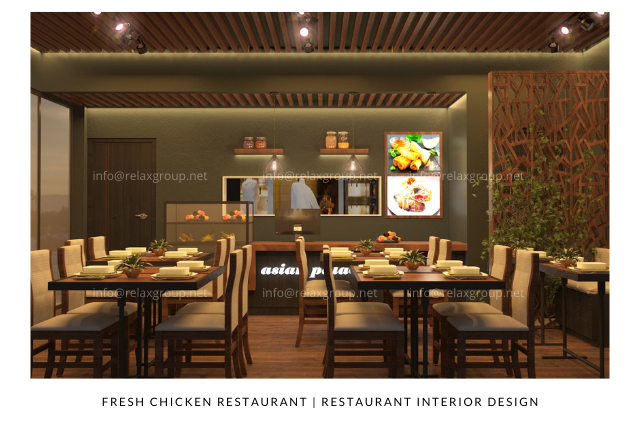
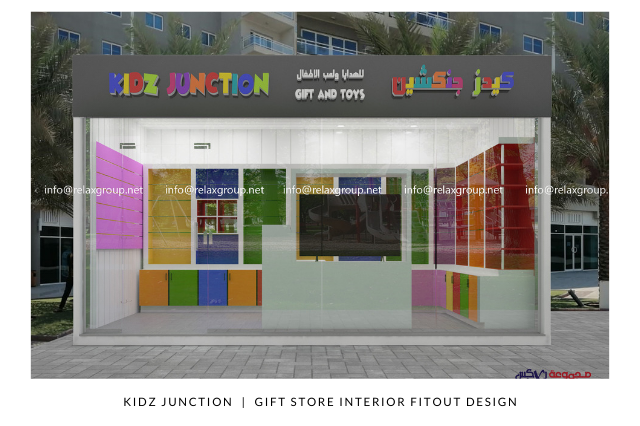
Client: Alliance Group
Client: Fresh Chicken Restaurant
Client: Kidz Junction
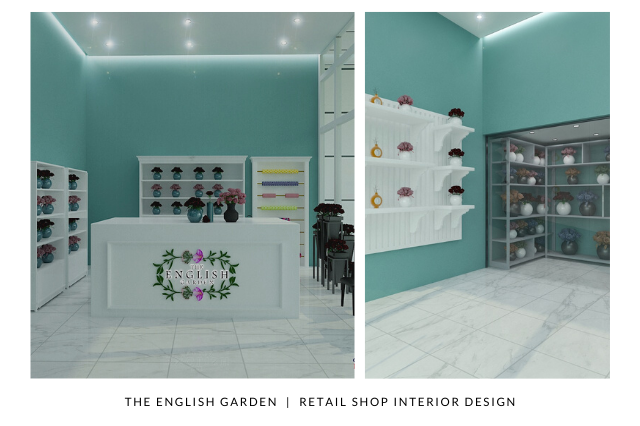
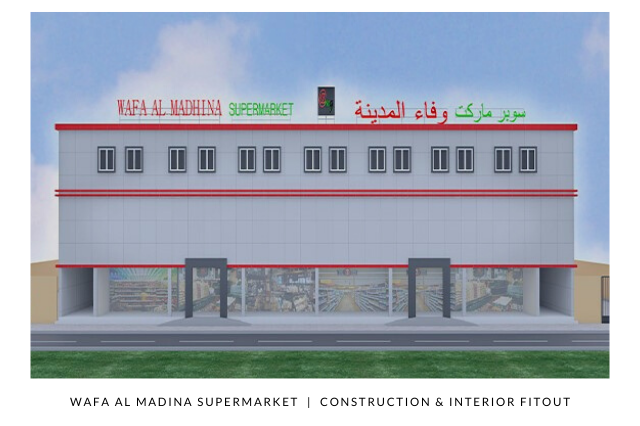
Client: The English Garden
Client: Wafa Al Madina Supermarket
